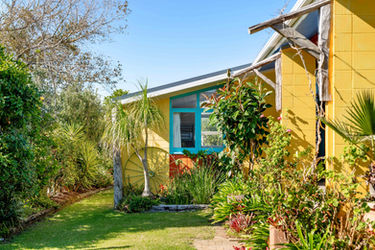

Main Camp
OUR main camp & hall
Our Main Camp complex can accommodate groups of up to 86* people.
Featuring two lounge areas and a well appointed self catering kitchen and dining hall, our Main Camp is the perfect venue for school camps, family reunions and more.
SLEEPING ARRANGEMENTS
Eight bunk rooms sleep a maximum of nine (Bunk beds + 1 Single) One Leaders rooms sleeps two (Two Singles) One Leaders rooms sleeps three (1x Single Bunk set + 1 Single) , One Leaders rooms sleep up to four ( 1 Double bed + 2 King Singles) and a final Leaders Room sleeps up to five (1 Double Bed + 2 King Singles + 1 Single)
KITCHEN + DINING
Our self catering kitchen features a walk in chiller and large food storage room. Commercial grade dishwasher, oven, pots, pans, large stainless bench tops, large pantry and standing freezer, gas hot water, cutlery and serving ware. Our dining hall includes chairs and trestle tables (to be set up) as well as a small lounge room attached.
LOUNGE + GAMES ROOM
TV with DVD and Freeview are provided. Assorted board games too. You will also find a trampoline and volley ball net on site.
COMMUNAL BATHROOM
Showers, toilets, sinks, paper towels and liquid hand soap are included. Showers are free to use, but we remind guests to be mindful of others and keep their showers as short as possible. Coin operated laundry machines are also available.
LINEN
Linen is not supplied and must be brought to camp. Mattress protectors are provided and sheets must be used underneath sleeping bags. Linen hire is not possible for the main camp.
RECREATIONAL HALL
Our recreation hall is included with Main Camp Bookings and is a fantastic venue for those days when it rains and you need somewhere to have fun and stay dry! The hall is approx 18m long by 9m wide.
*Minimum Charge 40 people. Extra guests charged additional.
























